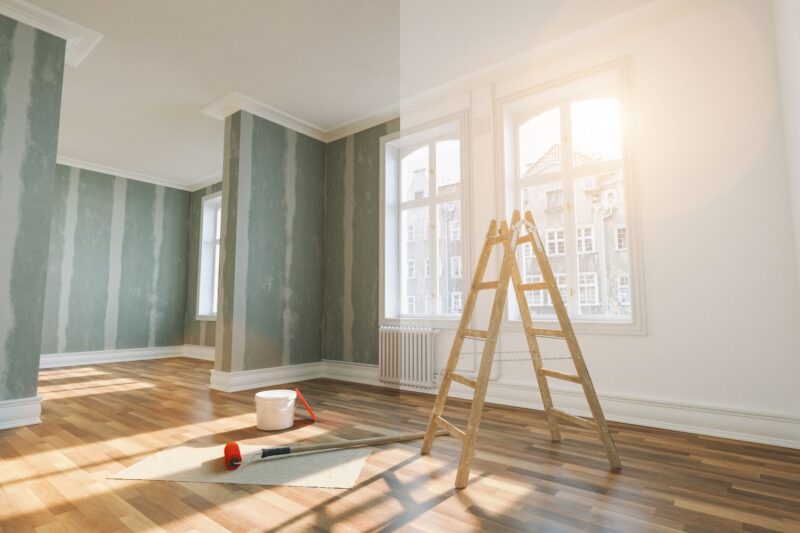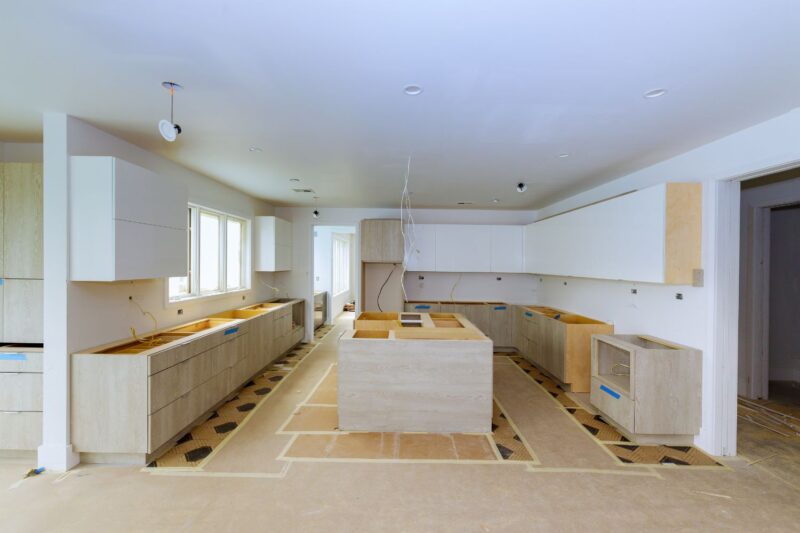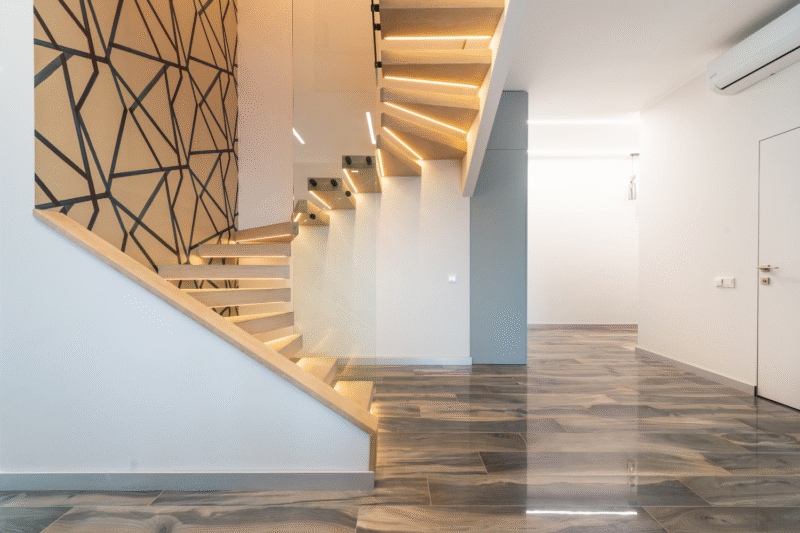Expanding your home can be one of the most rewarding decisions you make as a homeowner, whether you’re craving more room to live, want to maximise the value of your property, or need a layout that better suits your lifestyle. At Karja Builders, we specialise in architecturally considered home extensions that not only blend effortlessly with your existing home, but also enhance long-term livability and market appeal.
With the right design and guidance, a building extension can transform your property. But how do you decide which type of extension is right for you? Let’s explore the key options, compare their benefits, and consider what will deliver the greatest value for your home.
Ground Floor vs Second Storey: Choosing the Right House Extension
When it comes to increasing space, most homeowners consider either a ground floor extension or a second-storey addition. Each has its own advantages, and the right choice depends on your neighbourhood, land size, lifestyle, and long-term goals.
Ground Floor Extensions
A single-storey extension is ideal for creating a larger living area, expanding your kitchen, or adding extra bedrooms or a home office. These extensions are often the most cost-effective when there’s ample outdoor space to work with.
However, expanding outward may reduce your backyard, which can impact overall enjoyment and future resale value, especially in tightly zoned Melbourne suburbs.
Second Storey Extensions
A double-storey extension allows you to gain increased living space without compromising your land. It’s a great solution for inner-Melbourne homes with limited block sizes. Adding an upstairs bedroom, bathroom, or parents’ retreat can significantly add value, and potential buyers are often willing to pay more for a home with a flexible layout and separate zones for family living.
While building up can be more complex in terms of structural engineering and permits from local councils, it’s often worth it for the long-term property value boost.
Integrated vs Detached Extensions: Comparing Layout Styles

Integrated Home Extensions
An integrated extension connects directly with your existing space and floorplan. Think open-plan kitchen/dining areas, larger family zones, or a new wing with additional bedrooms. These are ideal for homeowners who want to improve flow and functionality, while retaining the feel of a cohesive home.
A successful integrated design pays close attention to matching materials, rooflines, and architectural features. When done well, it feels like it was always part of the original design, maximising both comfort and property value.
Detached Extensions
Detached home extensions, such as a garden studio, guest retreat, or pool house, offer privacy and flexibility. These are ideal for multi-generational living, creative studios, or even income-generating short stays.
This type of extension allows for a different design language while still enhancing the value of your property. They’re particularly effective when built with energy efficiency in mind and positioned to take advantage of garden outlooks.
Cost vs Value: What’s Worth the Investment in a Home Extension?
Every extension project should be seen through the lens of investment: what will bring the best balance between cost and return?
Some areas of the home consistently deliver strong enhanced property value:
- Kitchens and bathrooms: High-end finishes and modern layouts are top priorities for potential buyers.
- Additional bedrooms: Especially valuable in family-focused suburbs.
- Home offices: With remote work here to stay, dedicated workspaces are in high demand.
- Open-plan living: Spaces that promote connection and flow are key drivers of emotional and financial value.
It’s important to note that not all improvements deliver equal return. Before committing, speak to a real estate agent to understand what buyers are seeking in your area. A strategic approach will help you achieve the best possible outcome without overcapitalising.
Key Considerations Before Starting Your Extension

Before you break ground, keep the following in mind:
Local council requirements: Permits from local authorities are often needed, particularly for second-storey additions or heritage zones. For more information on what’s involved in obtaining planning permission for a house extension in Melbourne, read our detailed guide here.
Design consistency: A good renovation should respect the original architecture while introducing modern comfort.
Builder selection: Always work with a licensed and insured professional who understands the nuances of your area and can anticipate unexpected expenses.
Budgeting: Allocate a contingency fund. Even well-planned extensions can uncover unforeseen costs once work begins.
The builder you choose makes all the difference, selecting the right team ensures quality craftsmanship, clear communication, and lasting value for your home.
Ready to Maximise the Potential of Your Home?
Whether you’re expanding for lifestyle or preparing your property for future sale, a well-designed home extension is one of the smartest ways to increase liveability and long-term property value. At Karja Builders, we guide Melbourne homeowners through the process, from planning and approvals to construction and finish, ensuring each project is tailored, seamless, and built to last.
Explore our home extensions page to see how we can help you transform your existing home into something extraordinary.
If you’re curious about what updates potential buyers are looking for when selling a house, this guide from realestate.com.au offers some great insights to help you plan.

