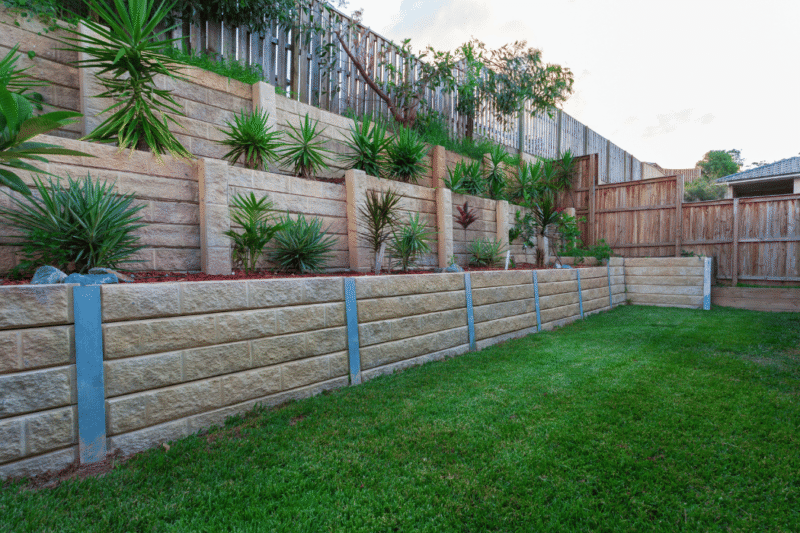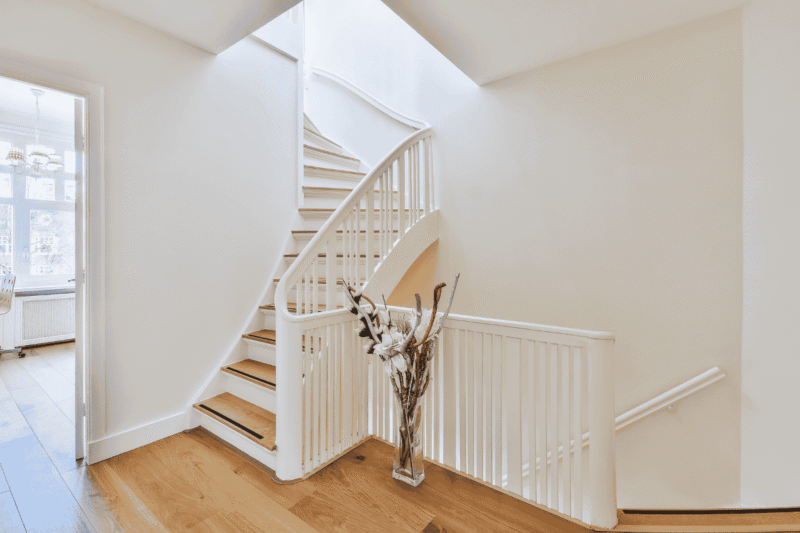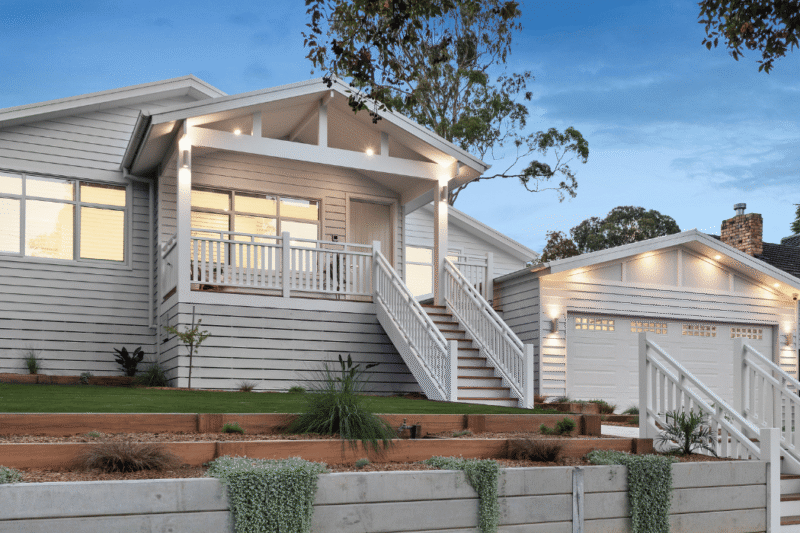For clients in Ringwood, Park Orchards and across Melbourne’s suburbs, building on a sloping block presents both exciting opportunities and unique design challenges. When approached with skill and experience, a sloping site can be the foundation of a beautiful, custom-designed home that works with the land – not against it.
Why Choose to Build on a Sloping Block?
A sloping block, where there’s a rise or fall across the site, might seem daunting to the inexperienced homeowner. However, these sites often offer some of the best views, natural light, and ventilation of any location. A gentle slope or a block with a more pronounced gradient (typically over one metre between the highest and lowest points) can provide an exceptional foundation for a custom sloping block home designed to maximise the site’s natural features.
At Karja Builders, we specialise in homes built on sloping land, working closely with clients to take full advantage of the natural contour of their block while maintaining structural integrity, design elegance, and lifestyle comfort.
The Key Opportunities of Building on a Sloping Site
- Maximise Views and Natural Light
Sloping blocks, particularly in elevated areas, often offer phenomenal views. With careful planning, we can position living spaces, alfresco zones, and feature windows to capitalise on the surrounding outlook and draw in abundant natural light throughout the day. - Create Distinct Multi-Level Living
A split-level or multi-storey home on a sloping site allows for distinct zones – ideal for growing families, entertaining, or incorporating private retreats. These levels can flow seamlessly with the terrain, minimising the need for heavy excavation or expensive earthworks. - Architectural Freedom
Designing on a slope gives the custom home builder and client the opportunity to think creatively. Rather than flattening the land, we work with the natural rise and fall to design a home that works with the site, not against it.
Split-level living allows you to zone bedrooms, living spaces, and alfresco areas across multiple levels without sacrificing flow. See how this concept is used in this Houzz example.
Design Considerations: Building on a Sloping Block in Melbourne
Site Preparation and Earthworks
Sloping sites often require additional site build considerations, such as excavation, site preparation, and stabilisation. Our experienced team conducts a thorough contour survey to understand the land’s gradient and develop a construction plan that balances functionality and cost-efficiency.
Retaining Walls and Drainage
These blocks typically require retaining walls to manage soil stability and protect the structure over time. Strategic drainage planning is also essential to direct water away from the home and prevent issues long-term.
Foundation & Slab Type
Unlike a flat block, a sloping site may need a split slab, stepped slab, or suspended flooring system. Each method offers benefits depending on the gradient and design preferences. The right choice reduces future risks and ensures that your dream home is secure for decades to come.

Costs: Are Sloping Blocks More Expensive to Build On?
It’s true that building on a sloping block can involve extra site costs – particularly in the early stages, where excavation, retaining walls, and site access can add complexity. However, these investments often unlock long-term value and significant lifestyle advantages.
When working with experienced builders, you’ll receive expert guidance through the design and construction phases, helping you make decisions that keep the project within your budget.
For a deeper breakdown of what affects the overall cost of a custom home, explore our guide: Understanding the Costs of Building a Luxury Home
Karja Builders brings 15+ years of experience across Melbourne’s eastern suburbs, ensuring that each site, no matter the challenge, is met with foresight, precision, and creativity.
Tailored Design for Every Block of Land
Your dream block of land doesn’t have to be perfectly level to be the right choice. In fact, many of our most stunning homes were built on sloping sites that other builders may have overlooked.
Whether it’s a custom sloping block in Ringwood or a sloping block in Melbourne’s hillside suburbs, Karja takes a tailored approach to each project. We work closely with you to create a home that reflects your lifestyle, site constraints, and vision – without compromise.
Why Work with Sloping Block Specialists Like Karja?
Navigating the unique challenges posed by sloping sites requires a builder who understands more than just construction. It requires a builder who sees potential where others see problems.
From initial site inspection to final handover, Karja is committed to delivering a home built with precision, beauty, and structural integrity. We collaborate closely with both architects and engineers to develop house designs that respect the land and elevate your daily living experience.

Final Thoughts: Design a Home That Works With the Land
Building on a sloping site may introduce a few more moving parts into the construction process, but the payoff is a truly exceptional result. A custom home that’s unique, elegant, and harmoniously integrated into its natural environment.
If you’ve found your dream block, even one with a slope, speak with Karja – the Melbourne custom home builder known for turning challenging sites into architectural masterpieces.

